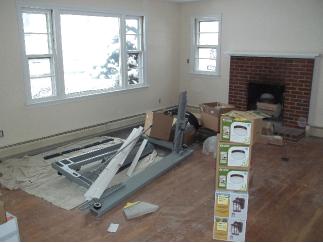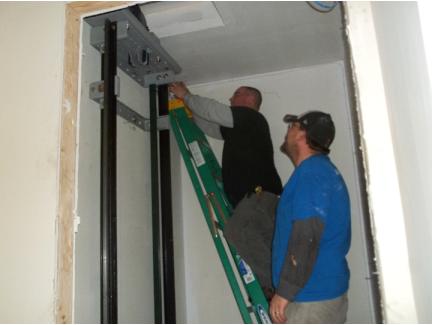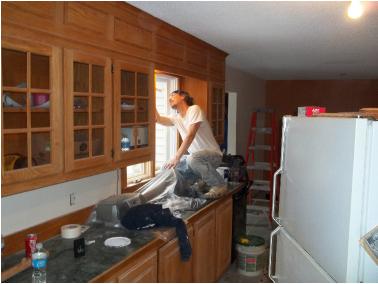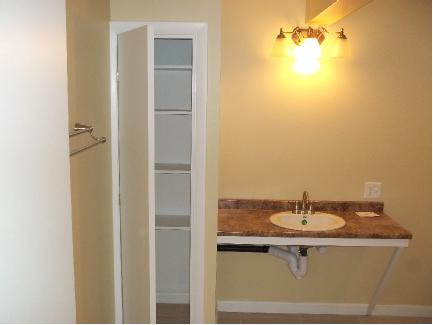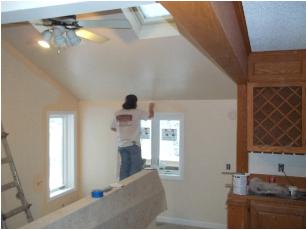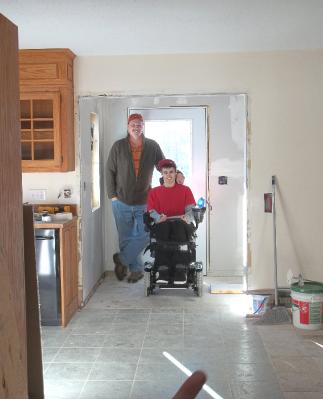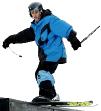 |
||||
 |
||||
HOME||||||||||||||||ABOUT||||||||||||||||UPDATES & EVENTS||||||||||||||||PHOTOS & VIDEOS||||||||||||||||DONATE||||||||||||||||HOW YOU CAN HELP |
|
House Renovations - November, 2012 to January, 2013 |
|
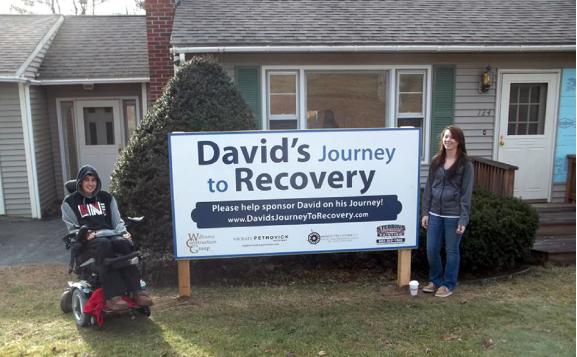 |
|||
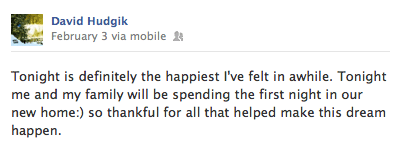 |
|||
CLICK ON ANY PHOTO FOR A LARGER VIEW |
|
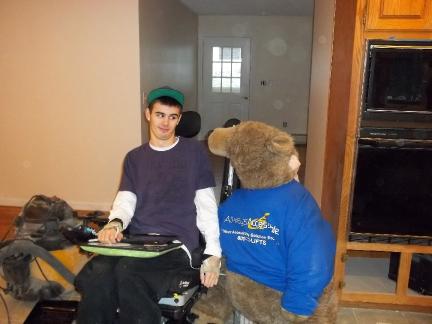 |
||||
January 30th, 2013 David takes his first ride on the elevator! |
||||
David with Waldo T. Bear from All-Ways Accessible |
||
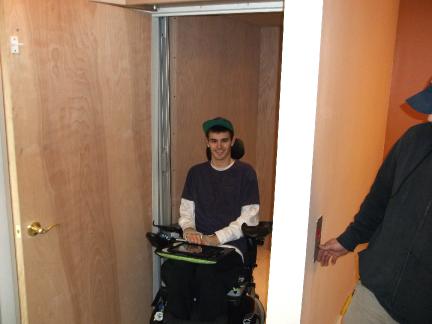 |
||||
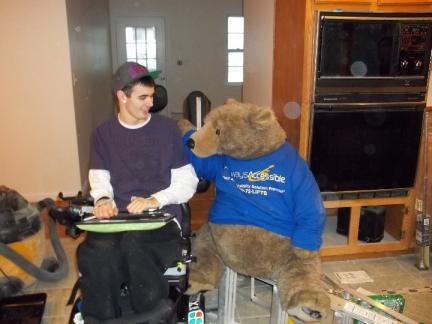 |
||||
David's first ride on the elevator. |
||
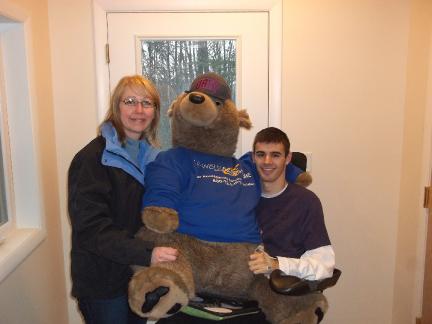 |
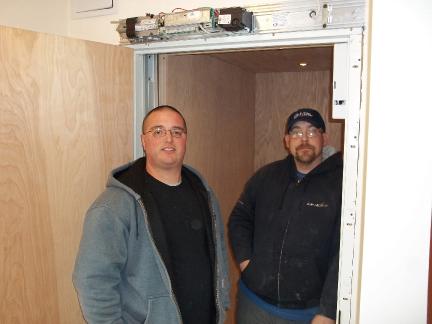 |
|||
Zach & Gerry, the elevator techs who installed the elevator. |
||||
David with Heather and Waldo T. Bear from All-Ways Accessible |
||||
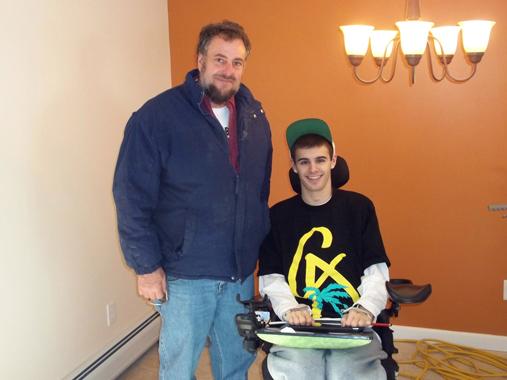 |
||
January 25th, 2013 |
||
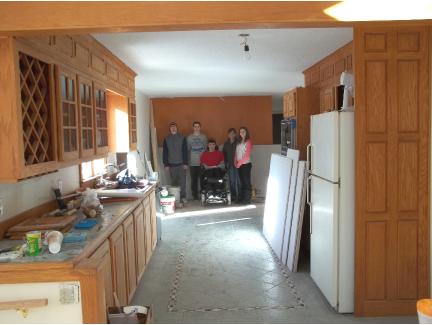 |
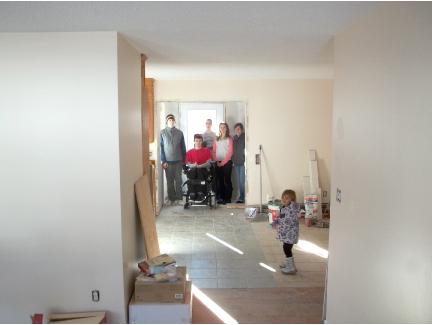 |
|||
The new wall is up in the dining room, which used to be a bathroom. Click here to it see it before and during construction. |
Now we are looking through the new diningroom space towards the back of the house. The deck is behind them and the elevator entrance is to David's left. Click here to see it before construction. |
|||
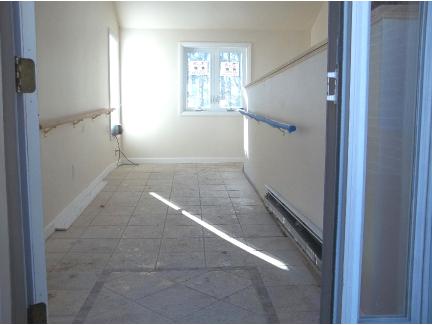 |
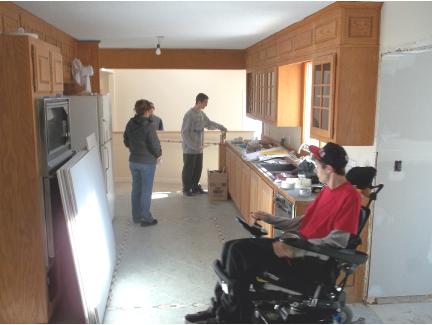 |
|||
Here's the entryway with the new ramp. |
||||
Here's the view from the diningroom area looking through the kitchen to the entryway ramp. The deck and elevator entrance are behind David. |
||||
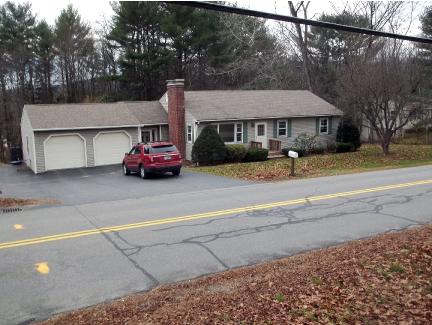 |
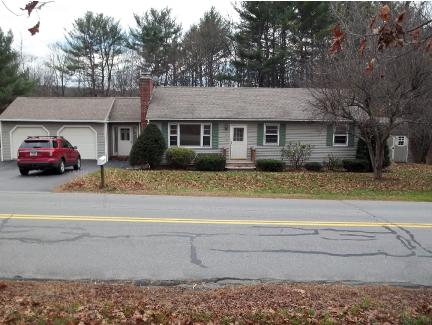 |
|||
Before Construction |
||
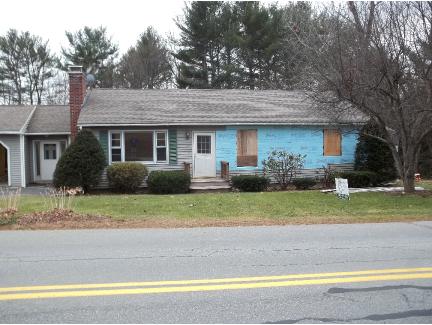 |
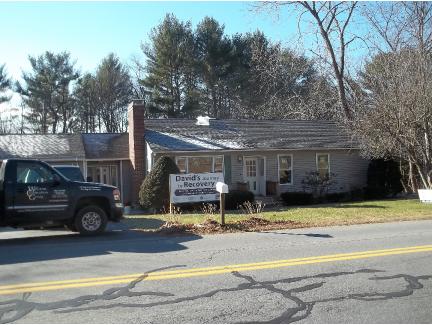 |
|||
During Construction |
||||
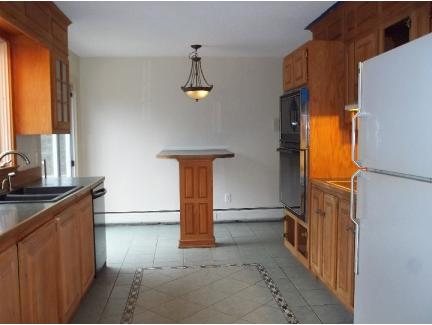 |
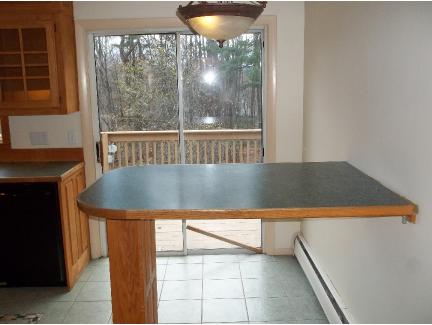 |
|||
The kitchen wall before construction. There is a bathroom on the other side of the wall. It will be removed to make room for a diningroom. |
||||
Looking towards the back of the house to the deck area. The wall on the right will be will be knocked down to accomodate a diningroom. |
||||
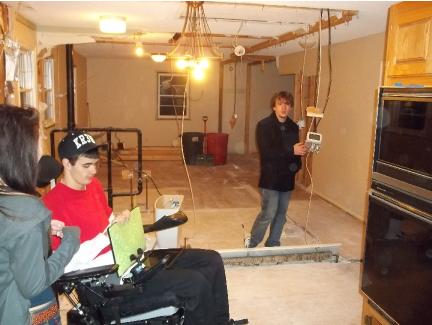 |
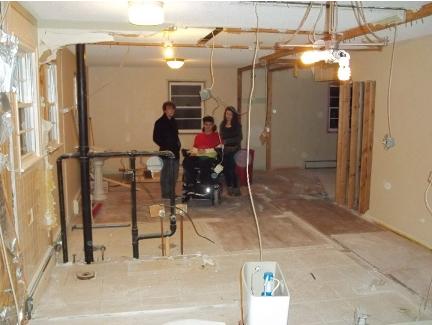 |
|||
Walls taken down in November |
||
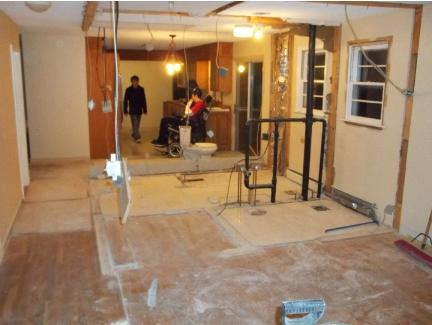 |
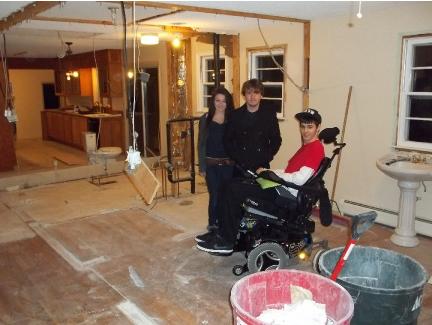 |
|||
View from the other direction looking back at the kitchen |
||
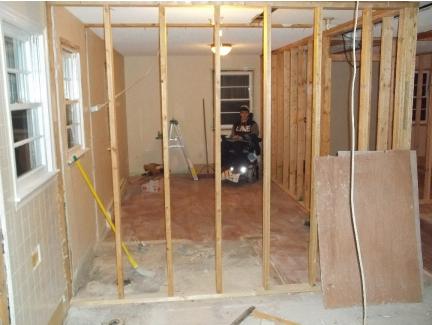 |
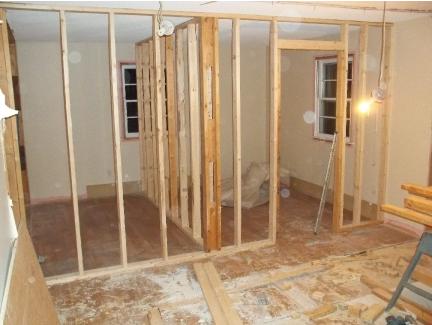 |
|||
David's Room |
||||||||
New Walls Going Up |
||||||||
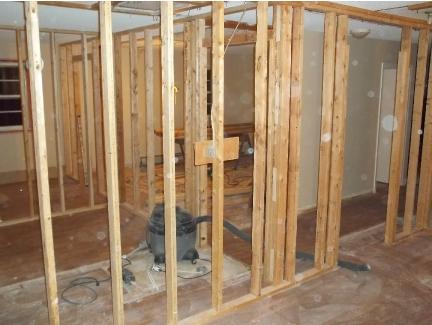 |
||||||||
Click On a Photo For a Larger View |
||||||||
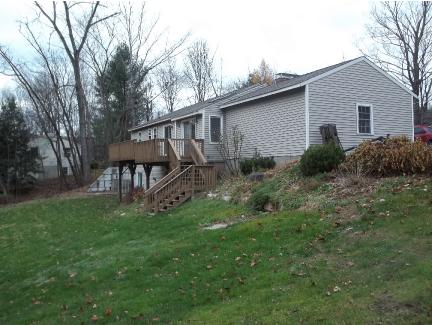 |
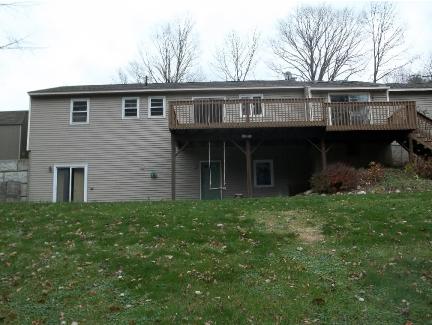 |
|||
Back of House Before Elevator Construction Began |
||
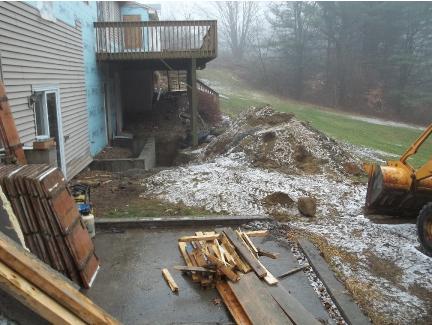 |
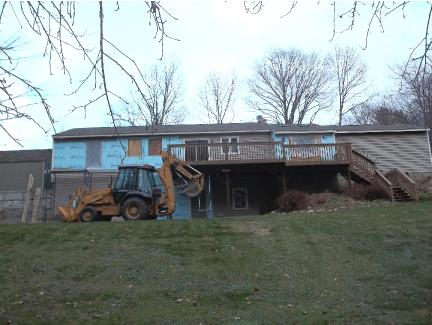 |
|||
Foundation Going in for the Elevator |
||
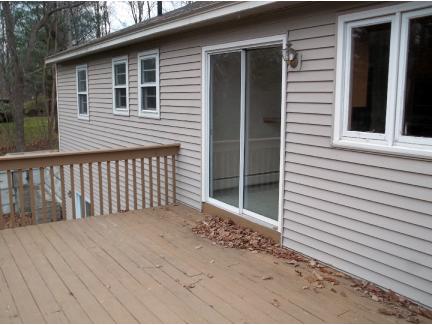 |
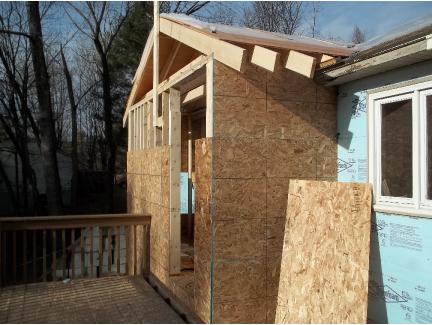 |
|||
During Construction - 12/9 |
||||
Before Construction |
||||
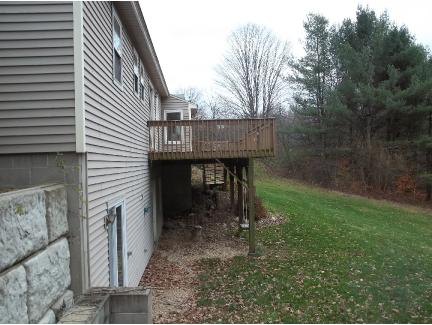 |
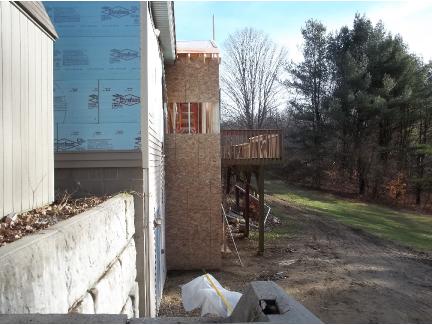 |
|||
Before Construction |
During Construction - 12/9 |
|||
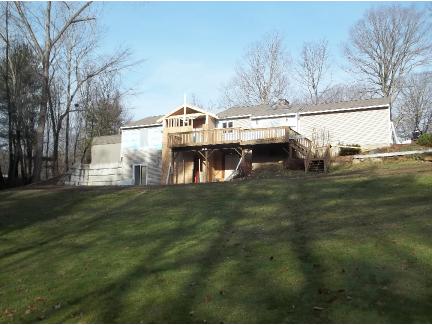 |
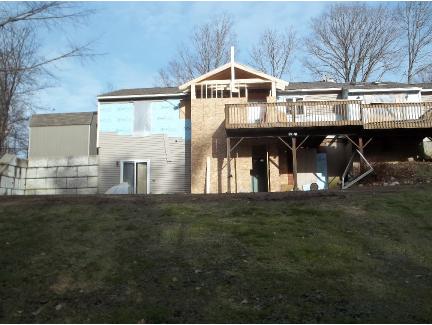 |
|||
12/9 - Elevator Shaft Getting Closed In |
||
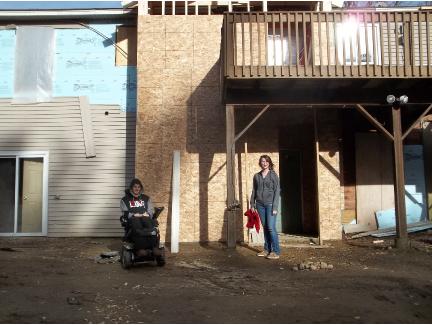 |
||||
Click On a Photo For a Larger View |
||||
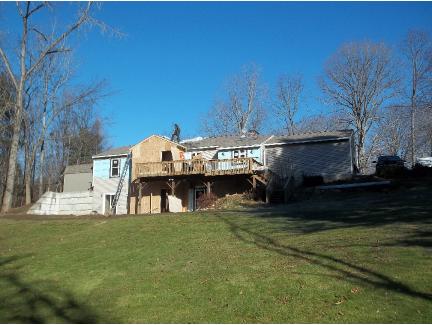 |
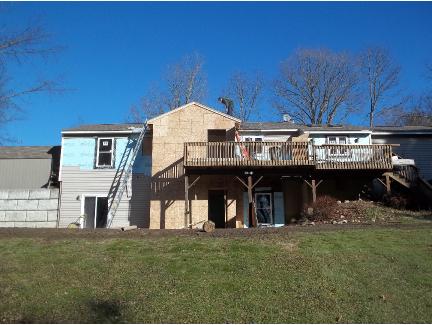 |
|||
12/12 - New Windows Are In |
||
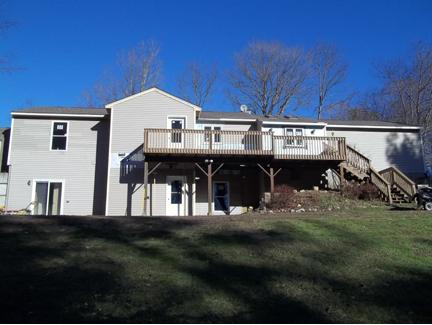 |
||
12/17 - Elevator Shaft is Closed In |
||
|
||
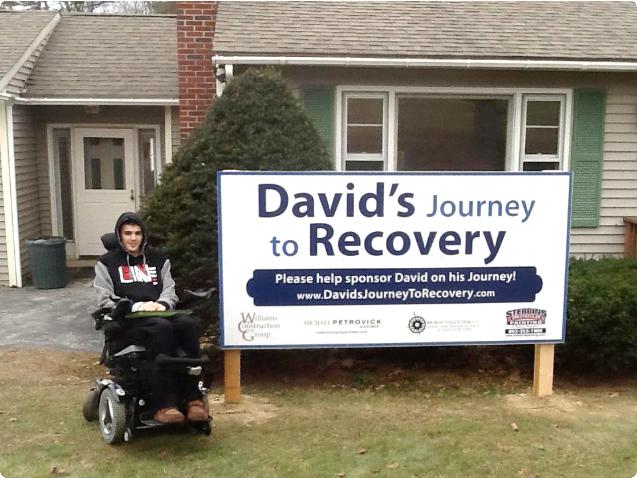 |
||
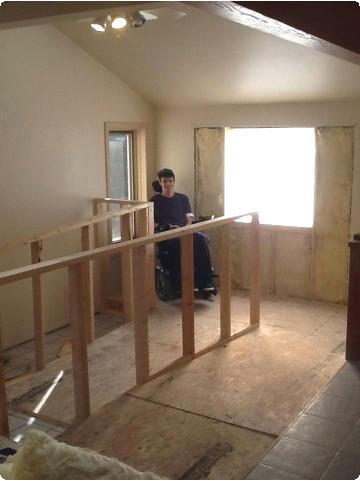 |
||||
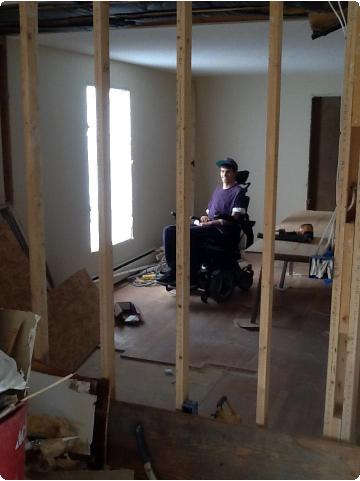 |
||||
Ramp Inside From Side Entrance |
||||
Huge Window for David's Room |
||||
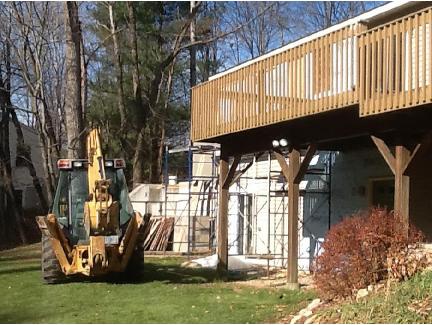 |
||
Elevator Construction |
||
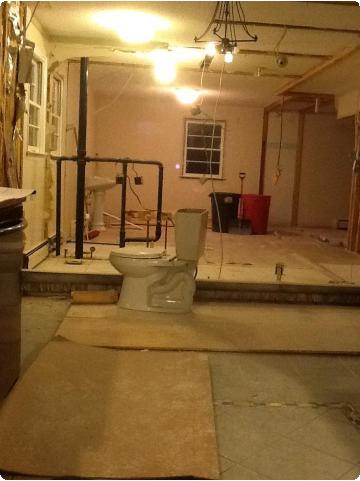 |
||||||
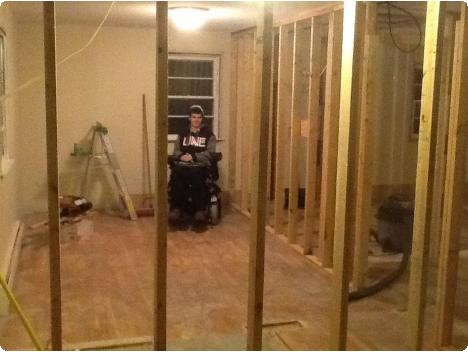 |
||||||
David's Room |
||||||
November 13th, 2012 |
||
|
||
HOME|||||||||UPDATES & NEWS||||||||PHOTOS / VIDEOS||||||||DONATIONS||||||||WAYS YOU CAN HELP||||||||GUESTBOOK||||||||STAY UPDATED||||||||SCI RESOURCES |
|
